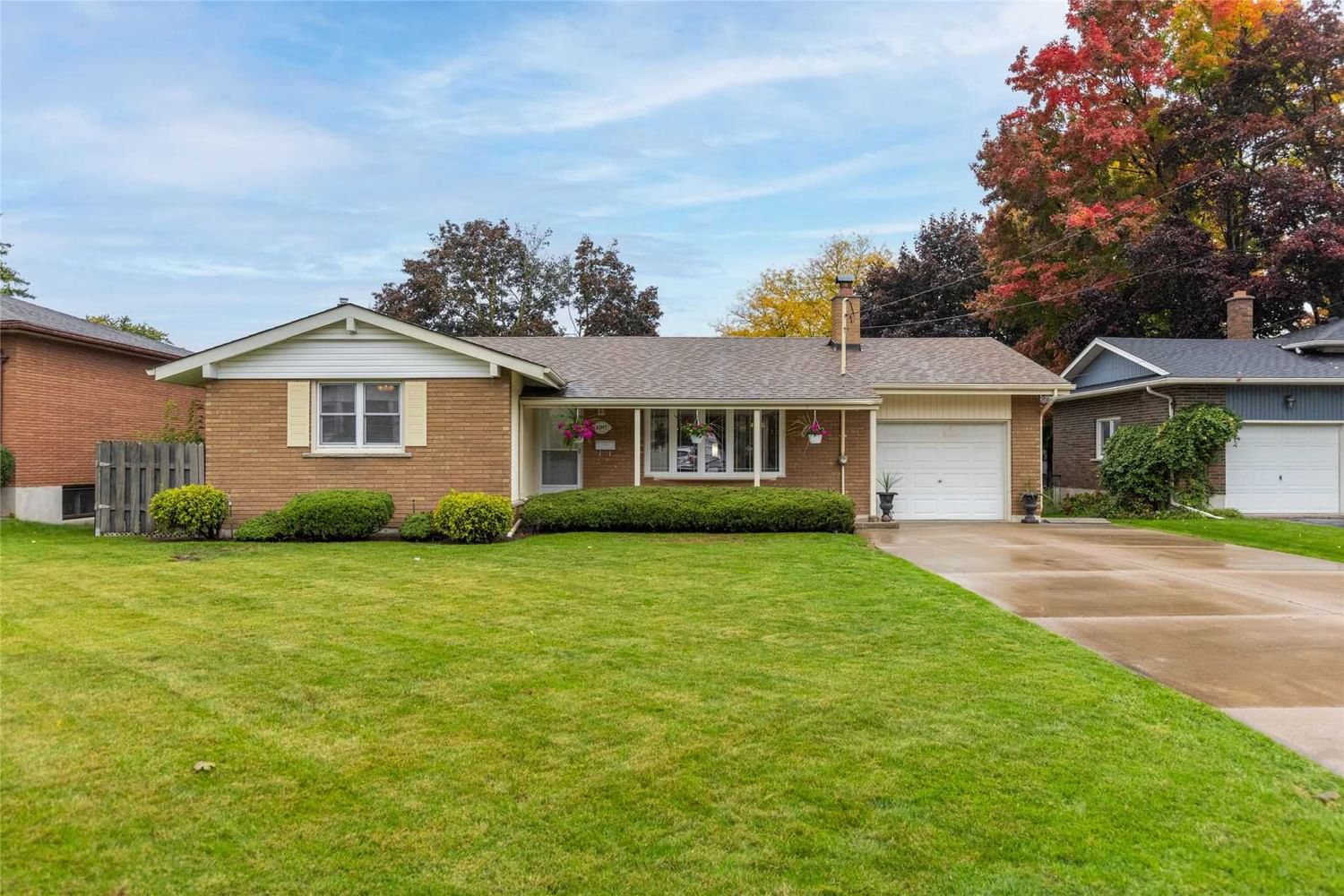$650,000
$***,***
3+0-Bed
2-Bath
1100-1500 Sq. ft
Listed on 10/14/22
Listed by RE/MAX NIAGARA REALTY LTD., BROKERAGE
Desirable Cherrywood Acres Neighbourhood! Well Maintained 3 Bedroom Brick Bungalow With Garage, 2 Full Baths, 3 Separate Entrances, 2 Kitchens And In-Law Potential. The Main Floor Has Been Freshly Painted Throughout With A Spacious Living Room, Dining Room And Large Kitchen With Walk-Out To Your Covered Rear Patio. Main Floor Also Offers 3 Bedrooms With Closets And Renovated 4-Piece Bath With Tub & Shower. Basement Level Offers It's Own Private, Rear Entrance Plus Access From The Main Floor Kitchen. Basement Is Finished With A Large Rec Room, Kitchen, 3-Piece Bath, Laundry Room And Large Storage/Cold Cellar. All Kitchen Appliances Plus Washer & Dryer Included. Rear Yard Offers An Over Sized, 400 Sqft Covered Concrete Patio, Room For Gardens And Greenspace Plus A Storage Shed. Quick & Easy Access To The Qew Highway To Fort Erie/Usa Or Toronto. Walking Distance To Bus Routes, Groceries, Banking, Pharmacies And Shopping. Wonderful Family Neighbourhood With Parks & Schools Nearby.
X5795598
Detached, Bungalow
1100-1500
6+4
3+0
2
1
Attached
5
51-99
Central Air
Full, Sep Entrance
Y
Brick
Forced Air
Y
$3,405.32 (2022)
< .50 Acres
110.05x61.00 (Feet)
